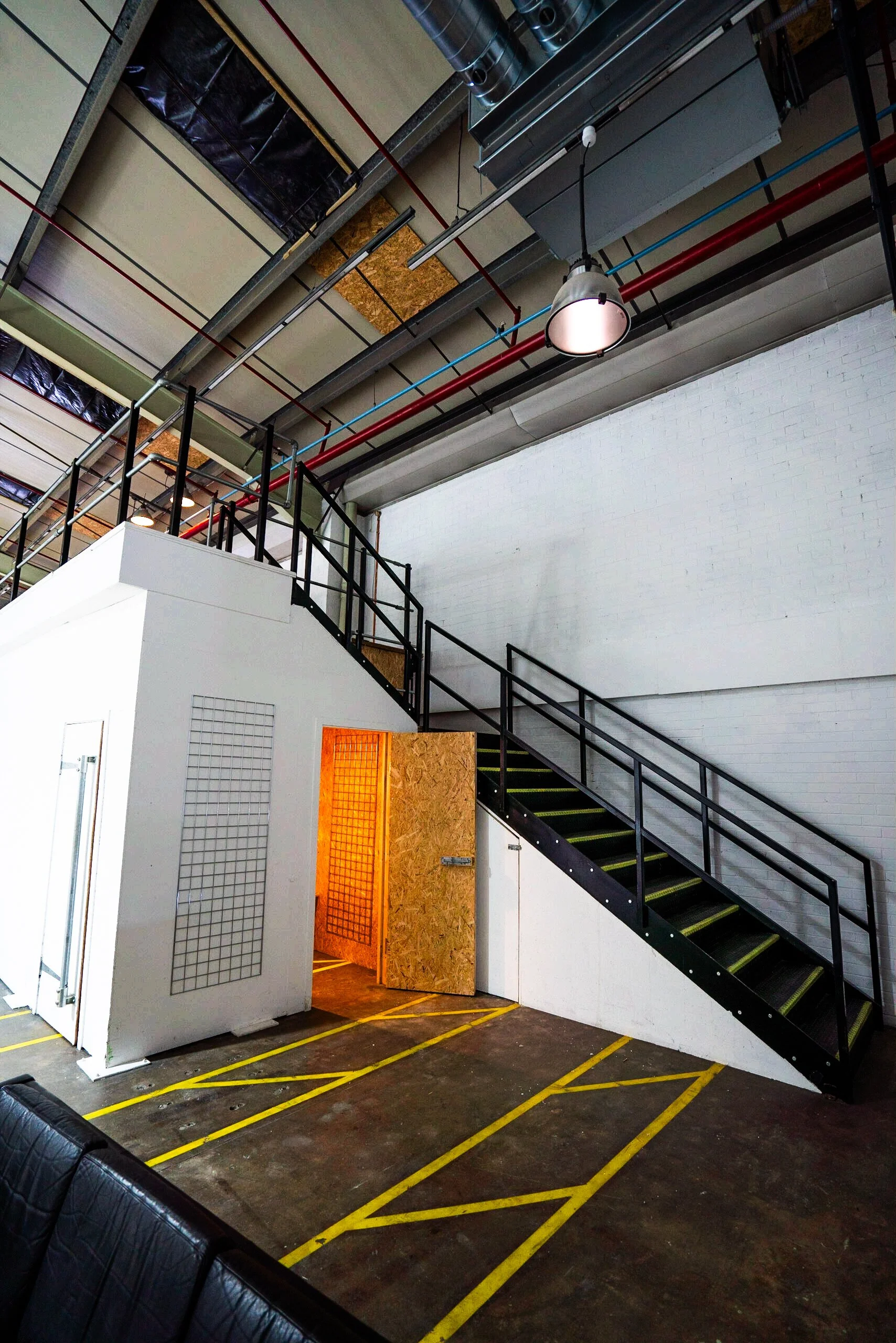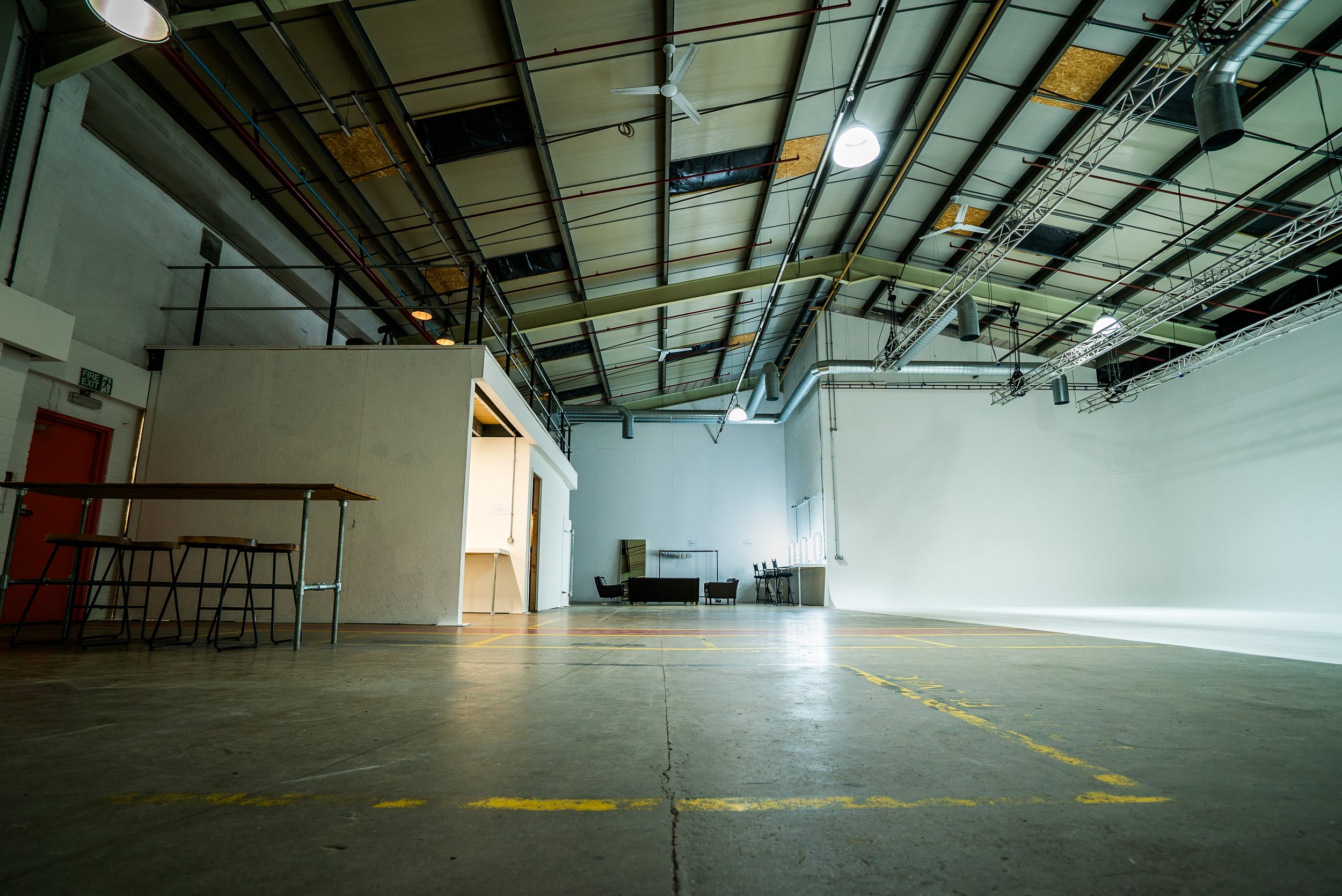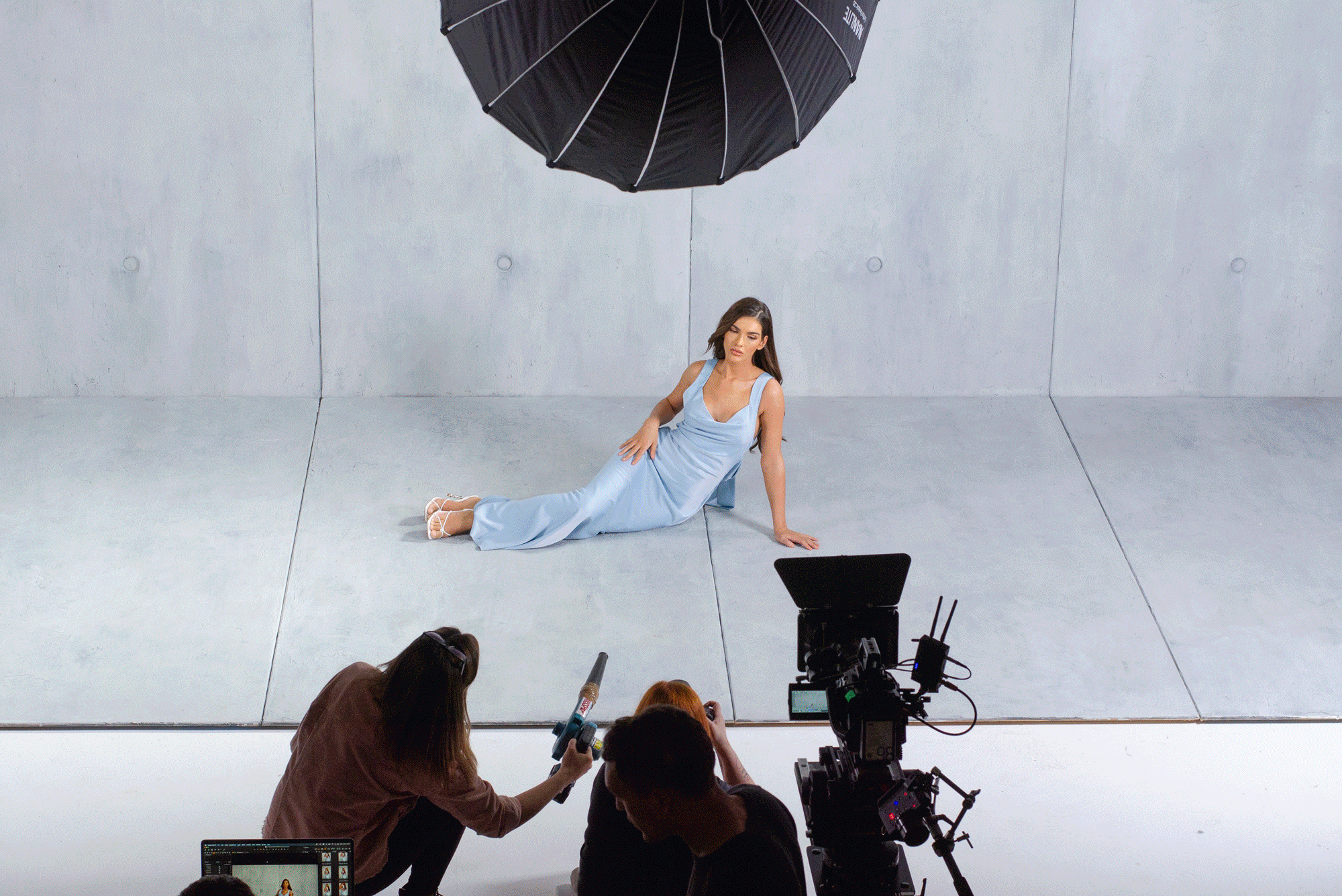STUDIO 01
STUDIO 1 at [un.titled] is our largest studio space in Manchester with a footprint of 5,651 sqft.
STUDIO 1 features a five meter high double infinity curve, drive in access, lighting rig, production hub and green room. It is the ideal studio space for medium to large scale productions as well as hosting an array of events.
The studio space is fully blacked out so the lighting can be controlled internally. The space can also be draped for added privacy and tailored to your needs . Additional spaces for dining and private meetings are available - please speak to a member of our team for further information.
STUDIO 1 connects through to STUDIO 2 creating a combined floor space of 7,408 sqft for larger shoots.
FEATURES
Drive in access
Adjustable overhead lighting rig
Fully controllable light (blackout)
Serge tracks around curve
Loading bay with Roller shutters
3-phase power (63 amp 3 phase)
26 x 13 amp sockets
6 x 16 amp sockets
Poly boards and stands
Air conditioning and heating
Green room
Changing rooms
Hair and make up station’s
Steamer
Clothes rail (additional available on request)
Top & Bottom hangers (additional available on request)
Unlimited tea, fresh coffee and water (Nespresso machine available on request)
Dedicated internet access (wifi) and ethernet port
Bluetooth sound system
Dining area
Seating areas
Mezzanine level
Disabled access
ADDITIONAL ITEMS
Catering available
Studio equipment (trestle tabes, extension cables etc)
Camera, lighting and AV equipment
Crew
Casting
Set Design and Build
Additional extras for Client & Talent
Production Service
Craft Services (including Nespresso Machine)
Black Drape Divide
Backdrops
Please enquire to find out prices and further information on any additional requirements you may have.
ENQUIRE NOW
A: Infinity Cove
B: Mezzanine Level
C: Green Room
D: Production Hub
E: Hair & Make-Up
F: Loading Bay
FLOOR PLAN
OTHER SPACES
STUDIO 02
163 SQM / 1757 SQFT
STUDIO 03
146 SQM / 1575 SQFT
![[un.titled]](http://images.squarespace-cdn.com/content/v1/62b9afc8dfdbd07c09a0854e/05bb65bc-4177-4383-a295-d8664191e5dc/un.titled-film-studio-manchester.png?format=1500w)

























